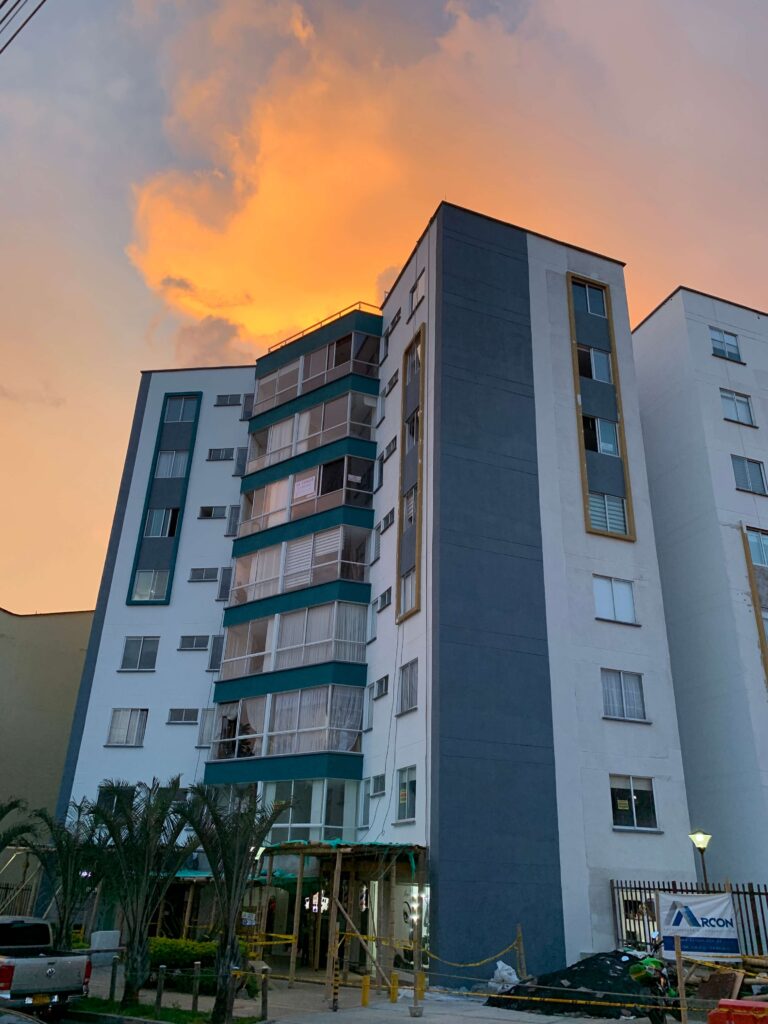The project consisted of remodeling an 8-story building plus 2 basements and a terrace. The main activities were developed based on the design proposal and change of the general façade of the building for which the disassembly of ceramics, plaster, patchwork was carried out and subsequently the application of a plastic coating with a Graniplast-type scratched textured finish and paint. as a final finish. Additionally, the corresponding urban planning works were carried out to adapt the parking bays and side gardens at the entrance to the building. Finally, a roof tour was carried out which included disassembly of existing asbestos cement ceilings and supply and installation of a new thermo-acoustic tile roof.














Todos los derechos reservados AARCON.